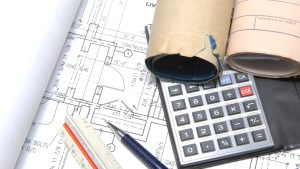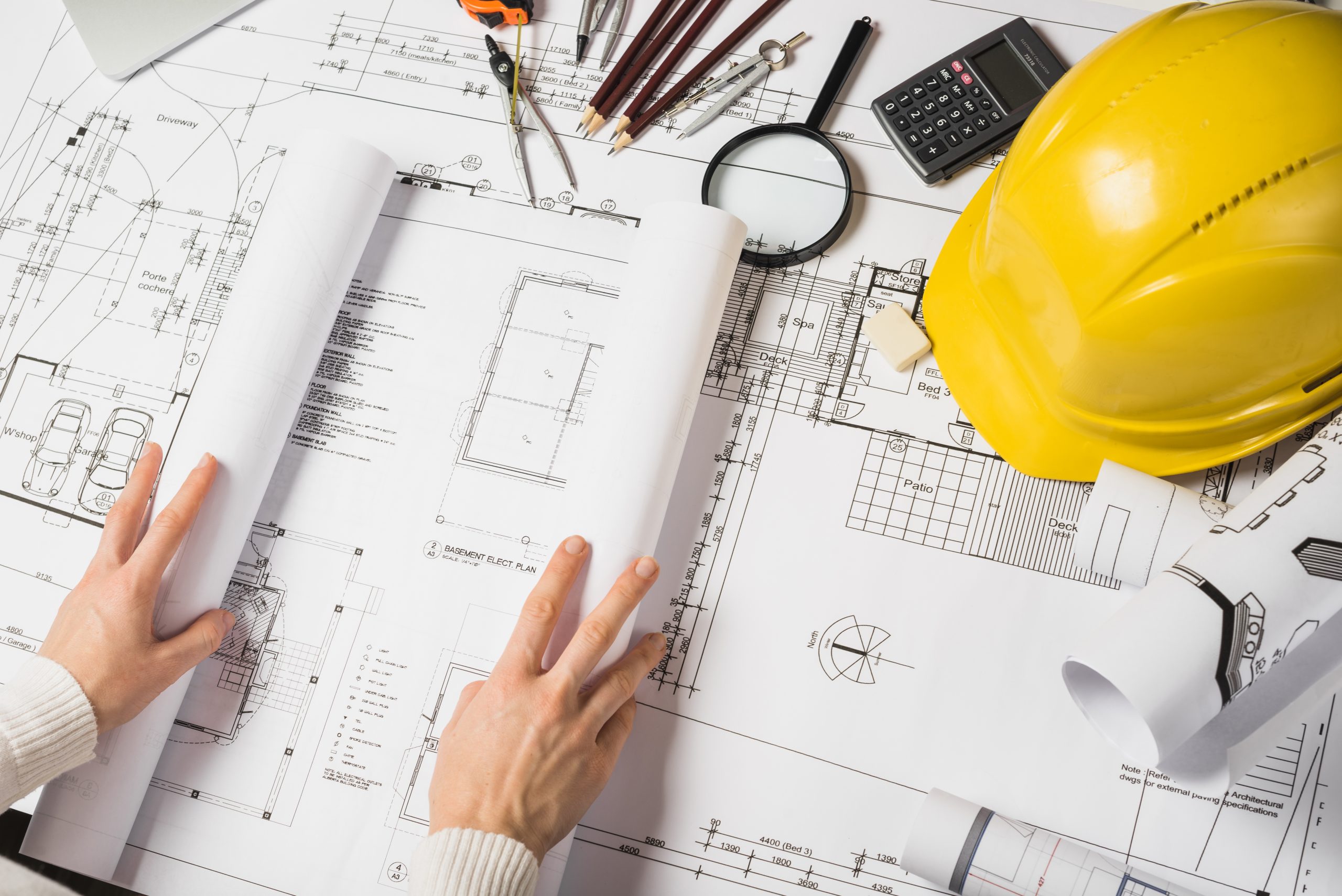Professional Drafting Services in Canberra & Across Australia
Suchan delivers high-precision drafting services using industry-leading tools such as AutoCAD, Revit, and Civil 3D. Whether you’re developing civil infrastructure, designing buildings, or preparing construction documentation, our team ensures every drawing is accurate, compliant, and ready for use on site.
Why Choose Suchan for Drafting Services?
Expertise With Leading Drafting & Modelling Software
Our drafting specialists bring extensive experience in:
AutoCAD Drafting
-
Detailed 2D plans
-
Construction documentation
-
Drawing mark-ups and revisions
-
As-built drawings
Revit Modelling
-
3D building and site modelling
-
BIM-ready workflows
-
Coordination with architects and engineers
Civil 3D Drafting
-
Surface modelling and land development plans
-
Grading and earthworks design
-
Stormwater and sewer layouts
-
Quantity take-offs and calculations

End-to-End Drafting Support
We support projects from concept through construction. Our drafting team collaborates closely with engineers, builders, surveyors, and consultants to deliver drawings that are:
-
Clear and accurate
-
Fully compliant with Australian standards
-
Practical and easy to use on site
Industries We Serve
Our drafting services cover a wide range of sectors, including:
-
Civil construction and infrastructure
-
Residential and commercial building projects
-
Land development and subdivisions
-
Utilities, drainage, and stormwater systems
-
Roads, earthworks, and public infrastructure
Our Drafting Services at a Glance
-
AutoCAD drafting: 2D plans, documentation, and revisions
-
Revit 3D modelling with BIM integration
-
Civil 3D workflows for infrastructure and land development
-
Grading, drainage, stormwater, and sewer design
-
Earthworks and quantity take-offs
-
Mark-ups, as-built drawings, and construction-ready output
Our Process: How We Work
1. Project Briefing & Scope
We discuss your requirements, design standards, and project goals to define the scope accurately.
2. Drafting & Modelling
Using the right platform—AutoCAD, Revit, or Civil 3D—we prepare detailed drawings and 3D models tailored to your project.
3. Review & QA
All drawings undergo thorough checks to ensure accuracy, compliance, and coordination across disciplines.
4. Delivery & Ongoing Support
You receive final drawings in your preferred format, with ongoing availability for revisions or construction-stage support.
Trusted by Engineers, Builders & Consultants
We have supported a wide network of professionals across the civil, architectural, and construction industries. Our drafting solutions reduce errors, prevent rework, and support smooth project delivery.
Get Started With Reliable Drafting Services
Looking for precise, efficient, and construction-ready drafting work?
Contact us today.
📞 02 5115 1150
📧 info@suchan.com.au
📍 19 Brigden Cr, Theodore, ACT 2905, Australia
Suchan — your trusted drafting partner for AutoCAD, Revit and Civil 3D projects.

